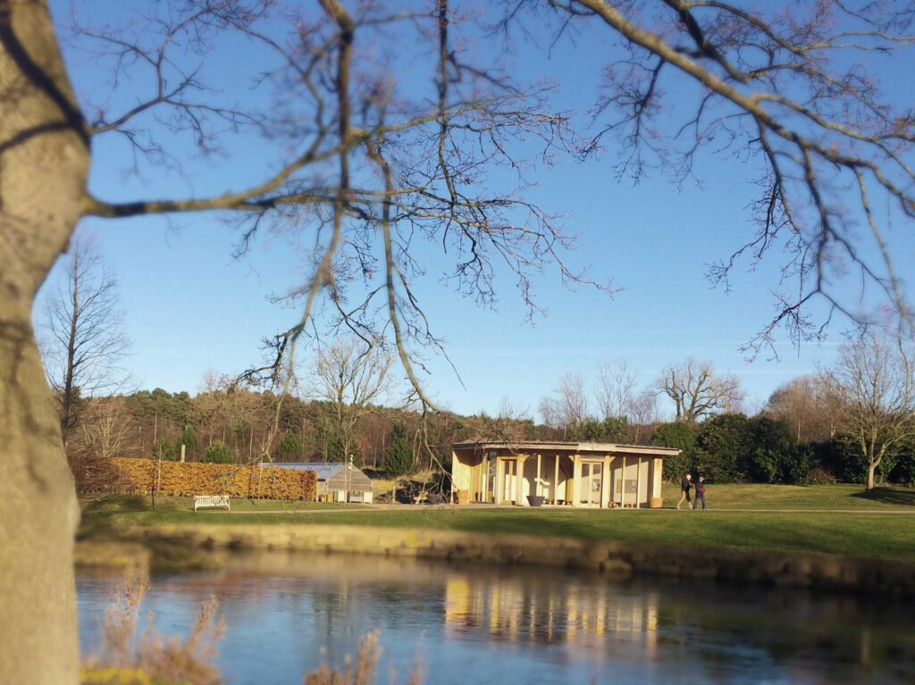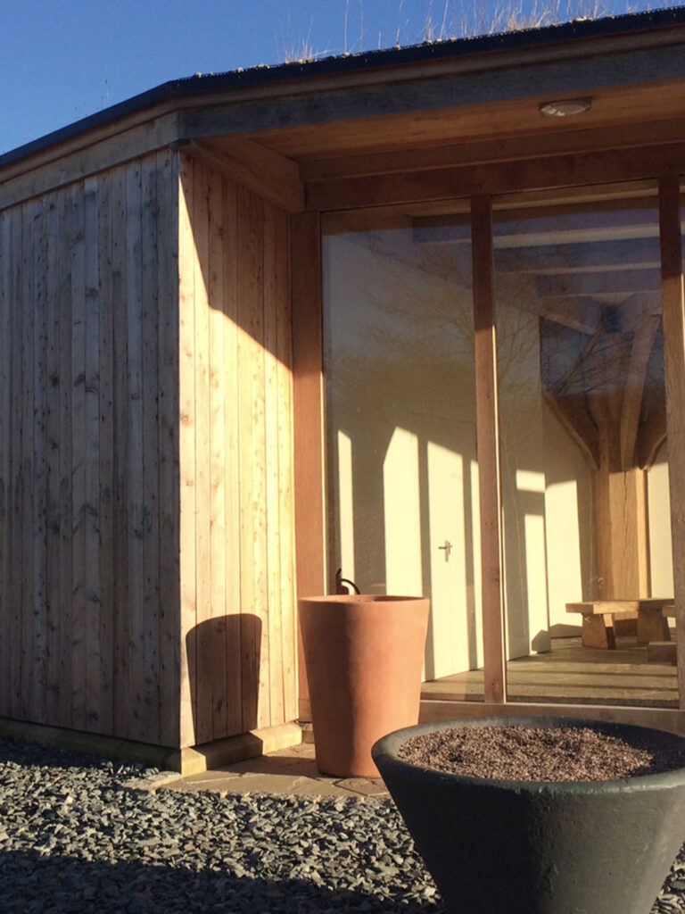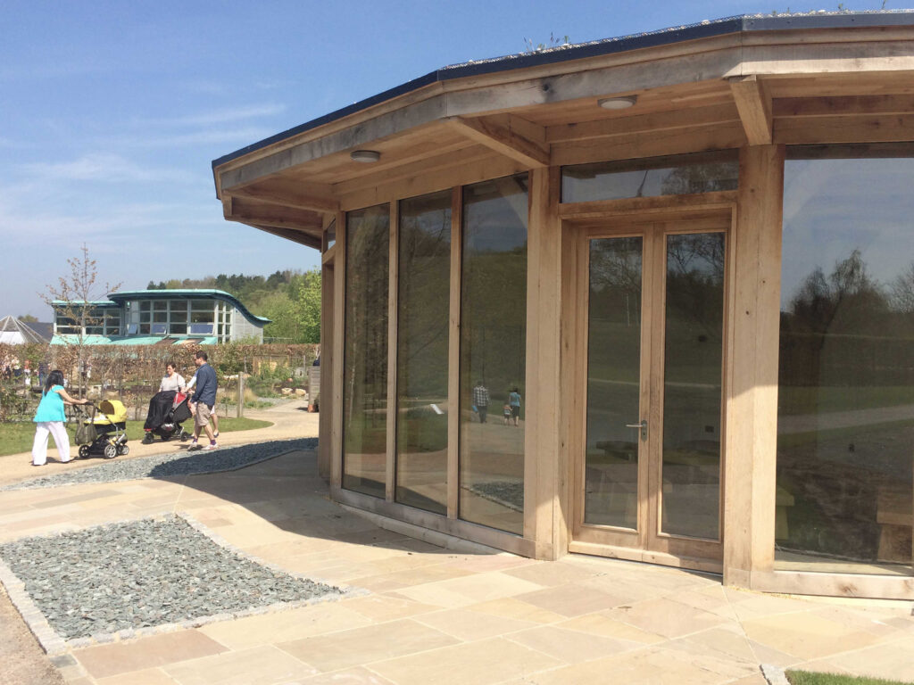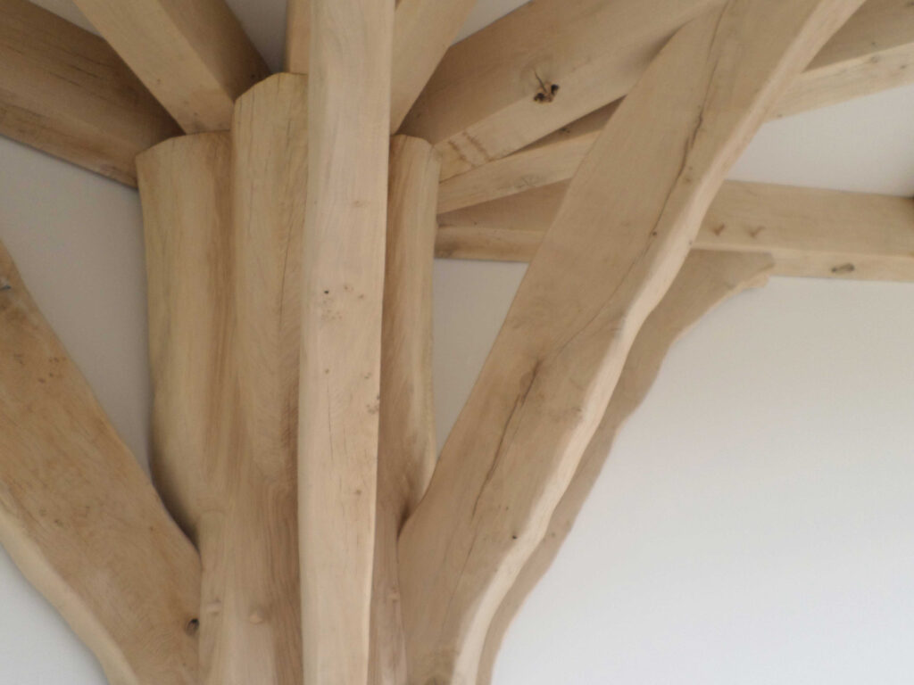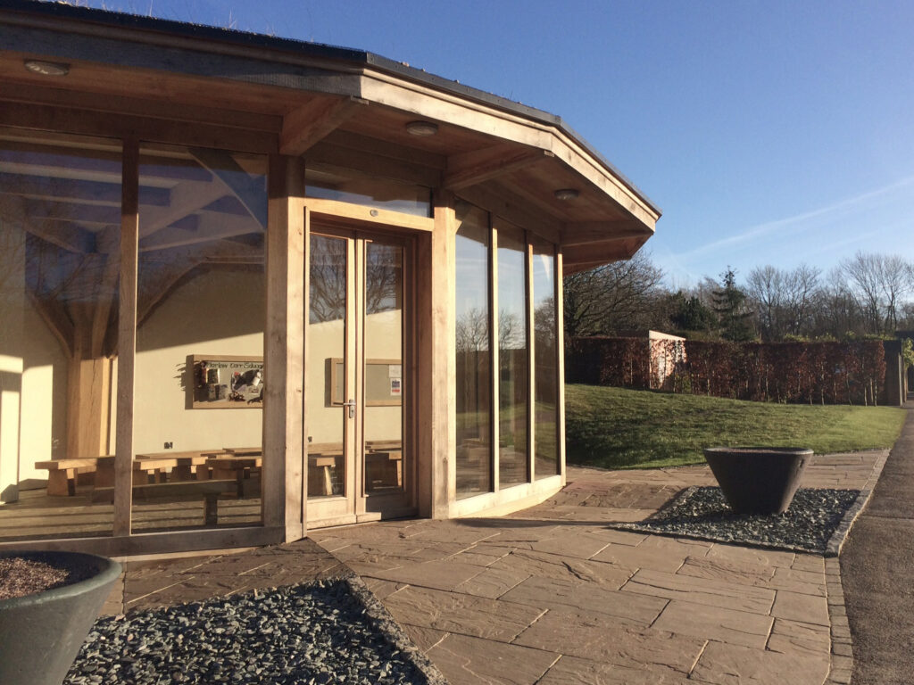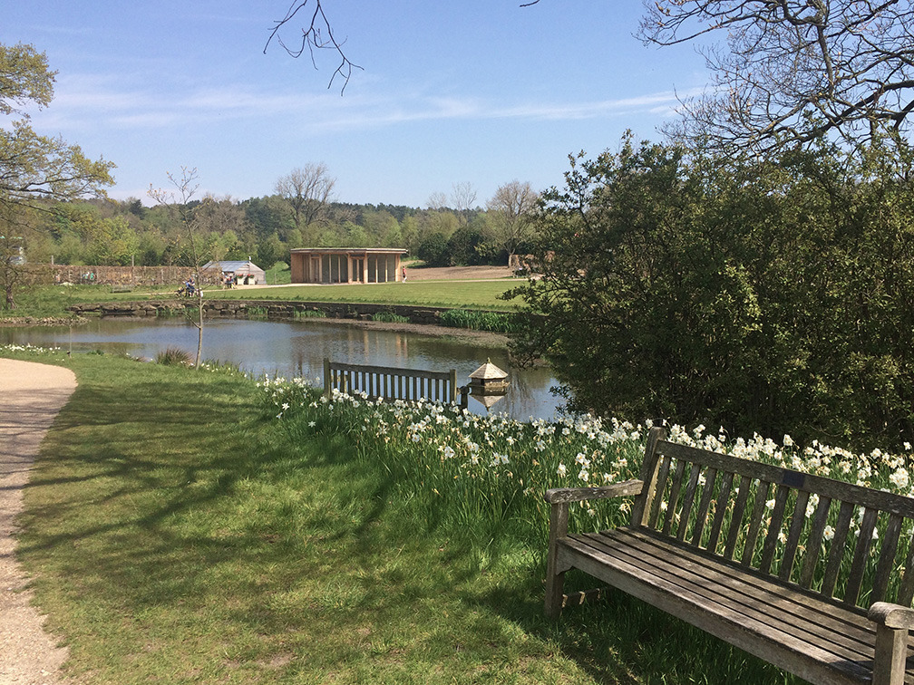The concept behind this building was to provide a space large enough for a class of schoolchildren which engaged directly with the world class garden in which it is located. The semi-circular building is designed to be an ‘eyelid’ over the Queen Mother Lake, and was designed for the structure to be nestled into a new garden design. A key aspect of the building is its structure. We worked closely with Parker Green Oak to construct the building out of green oak which was peg jointed in the traditional manner, demonstrating how very ancient construction techniques can be relevant to the twenty-first century. In particular, The Lodge was to demonstrate how the gardens are a key component of the building. Some of the oak and larch cladding was sourced from the gardens, and the wildflower and herb green roof was planted by Harlow Carr.
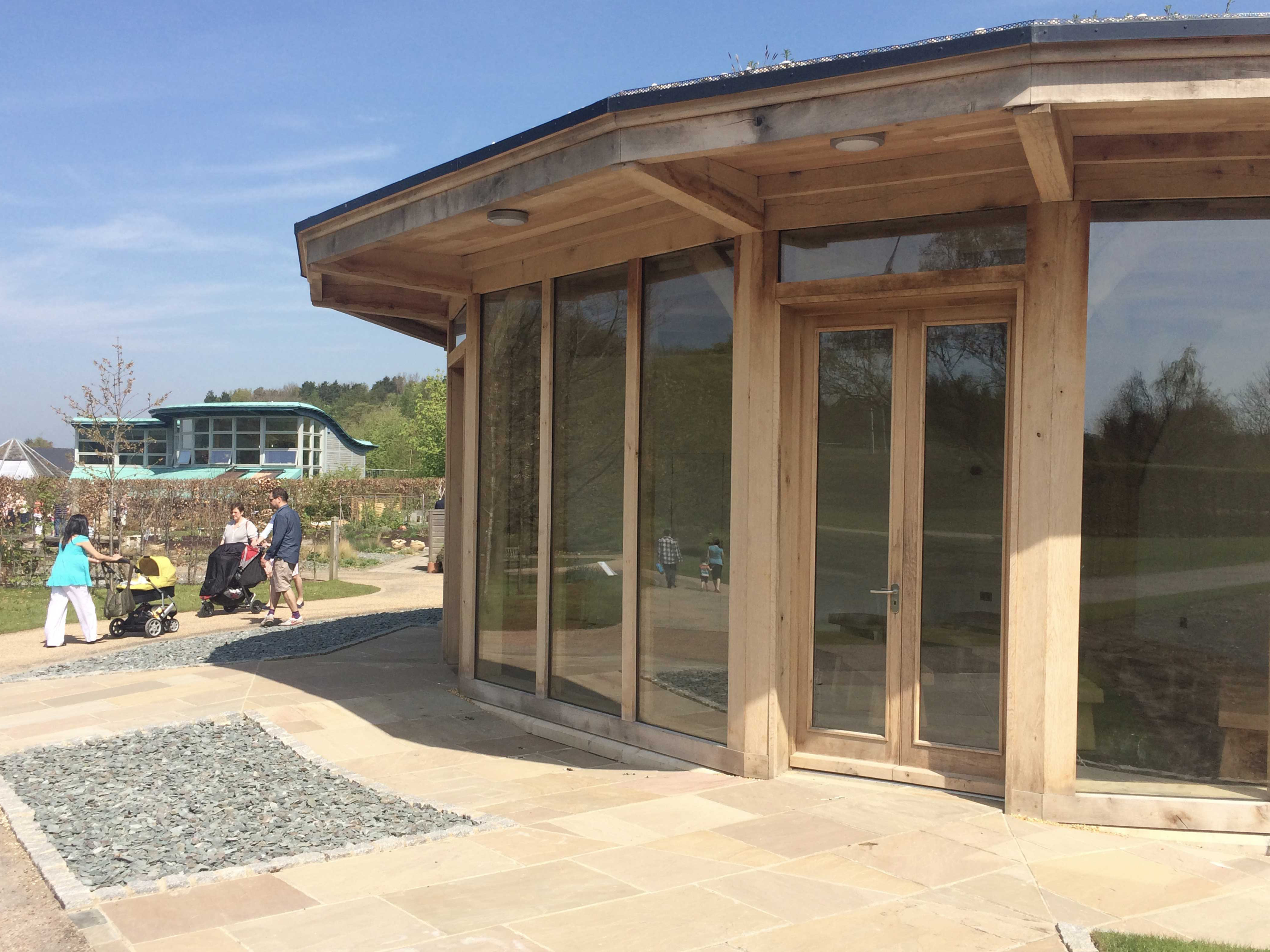
RHS Harlow Carr
Community, Education

