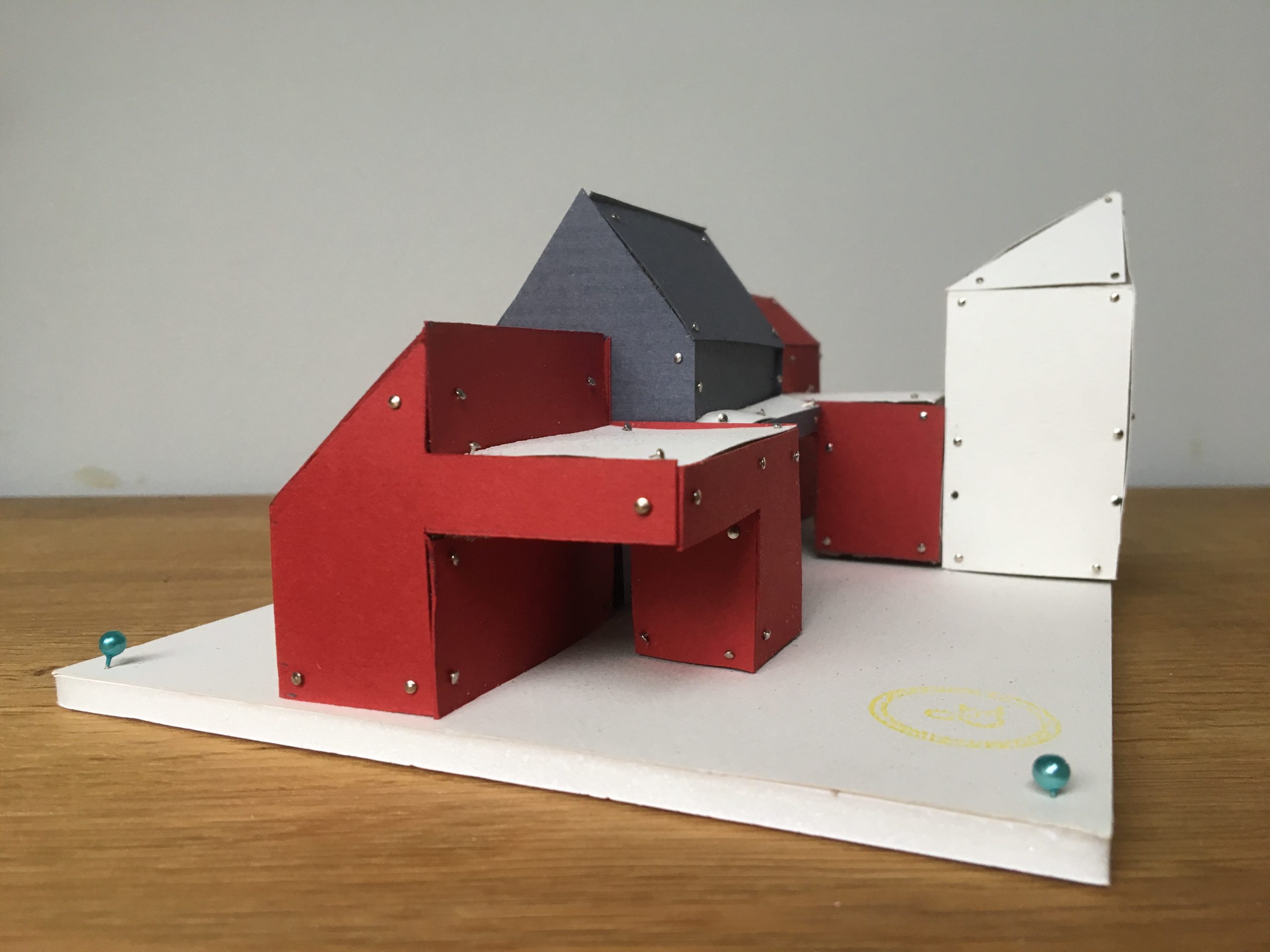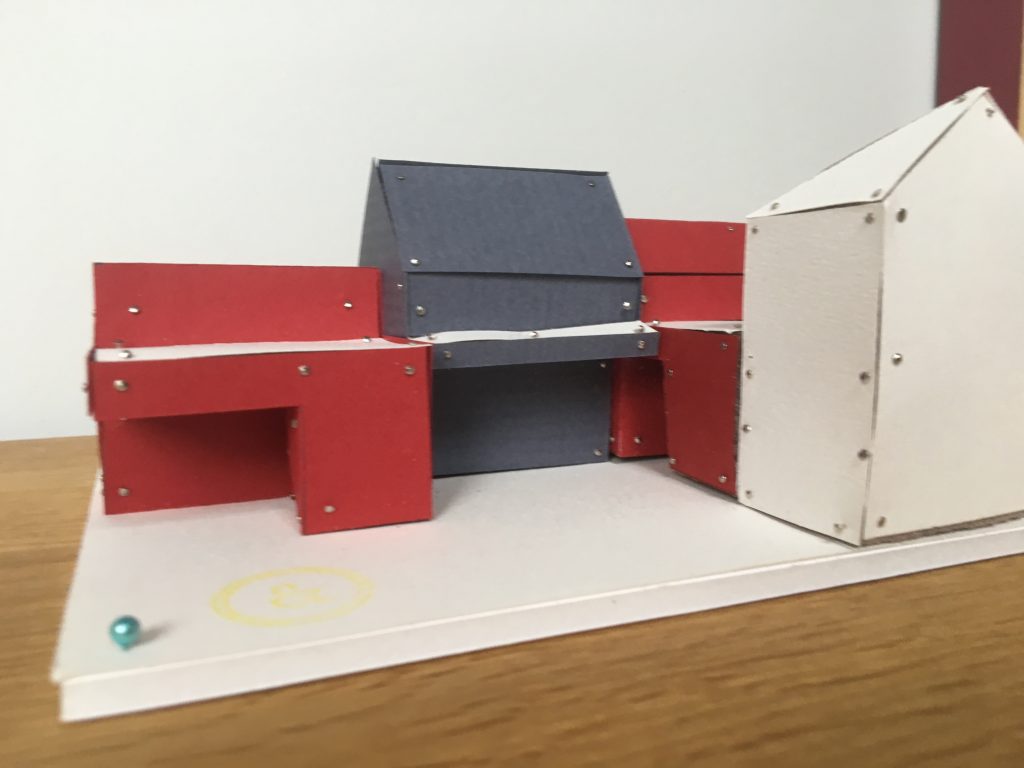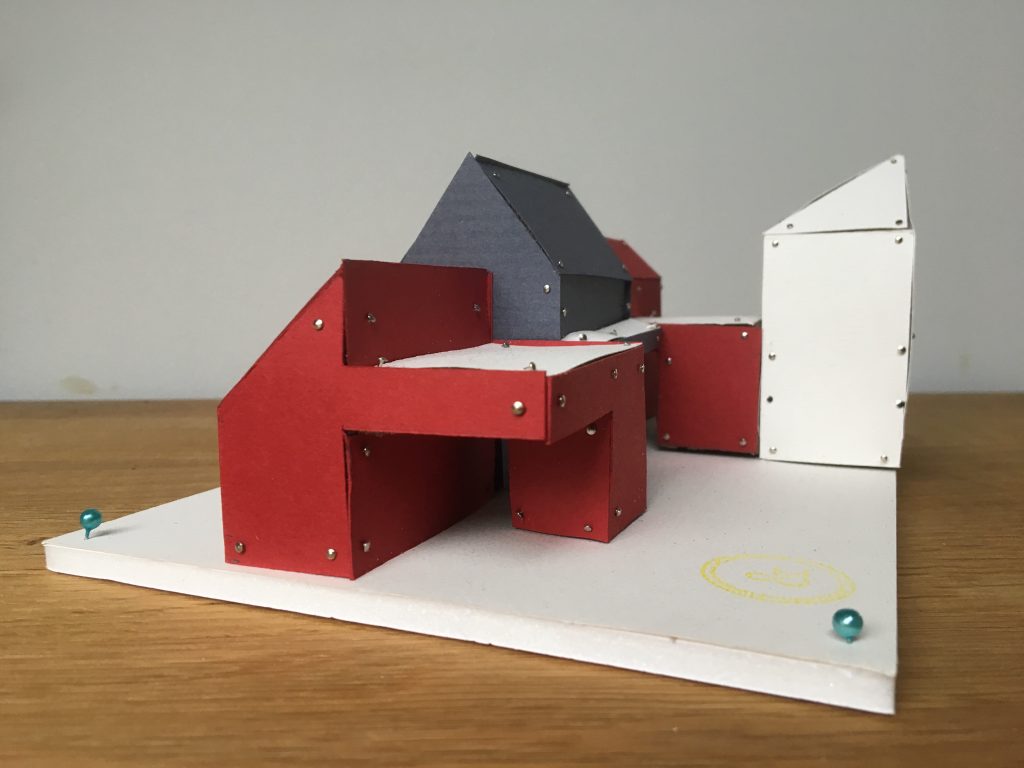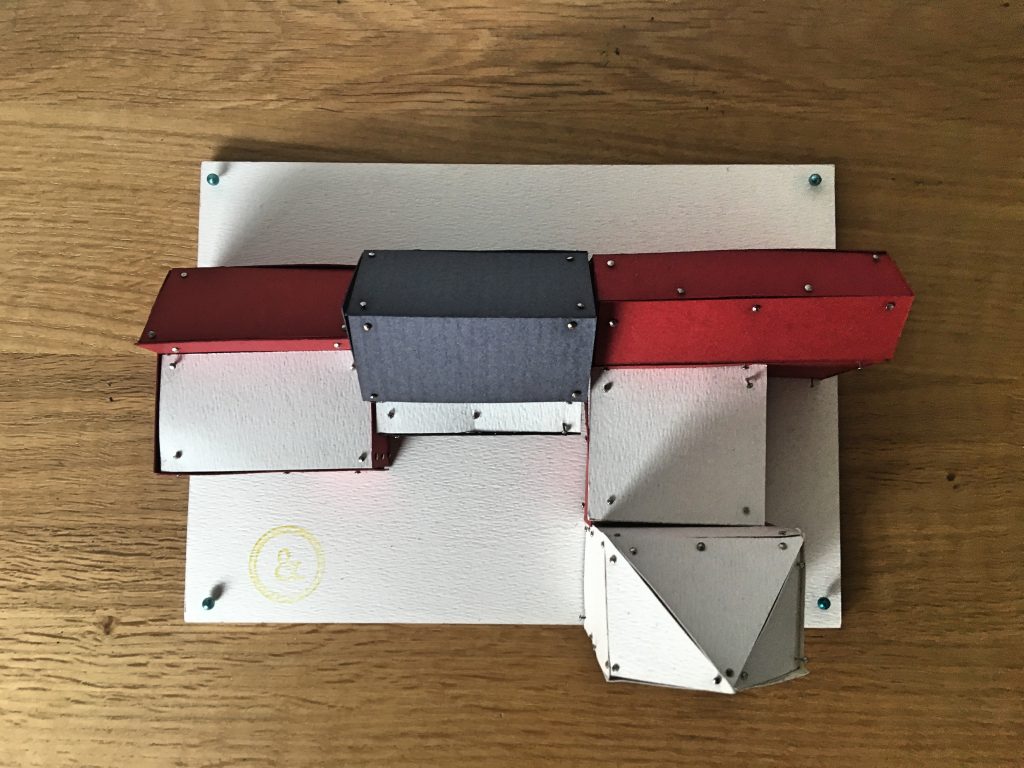Creating and adapting homes that reflect the changing nature of family life is one way to approach the current housing crisis. This particular project seeks to create an annex to the main house thereby bringing together three generations of the family.
The proposed side extension to an Arts and Craft house seeks to replace an existing garage and outhouses to provide additional space to the main house comprising two double bedrooms, kitchen, utility and garden room opening up to the garden.
The existing topography is taken advantage of enabling the ridge heights remain lower without compromising the quality of the internal spaces. The extension is reduced by essentially splitting it into three distinct blocks so to compliment the forms of the existing property characterised by a number of bay windows and elevations at a variety of angles. The first two blocks are two storeys, whilst the block to the rear of the property is single storey with a roof terrace overlooking the garden. This is arranged in such a way that there is no overlooking into neighbouring properties. A glass link replaces the solid side corridor to provide a visual break between the existing property and the extension which further reduces the impact of the extension.




